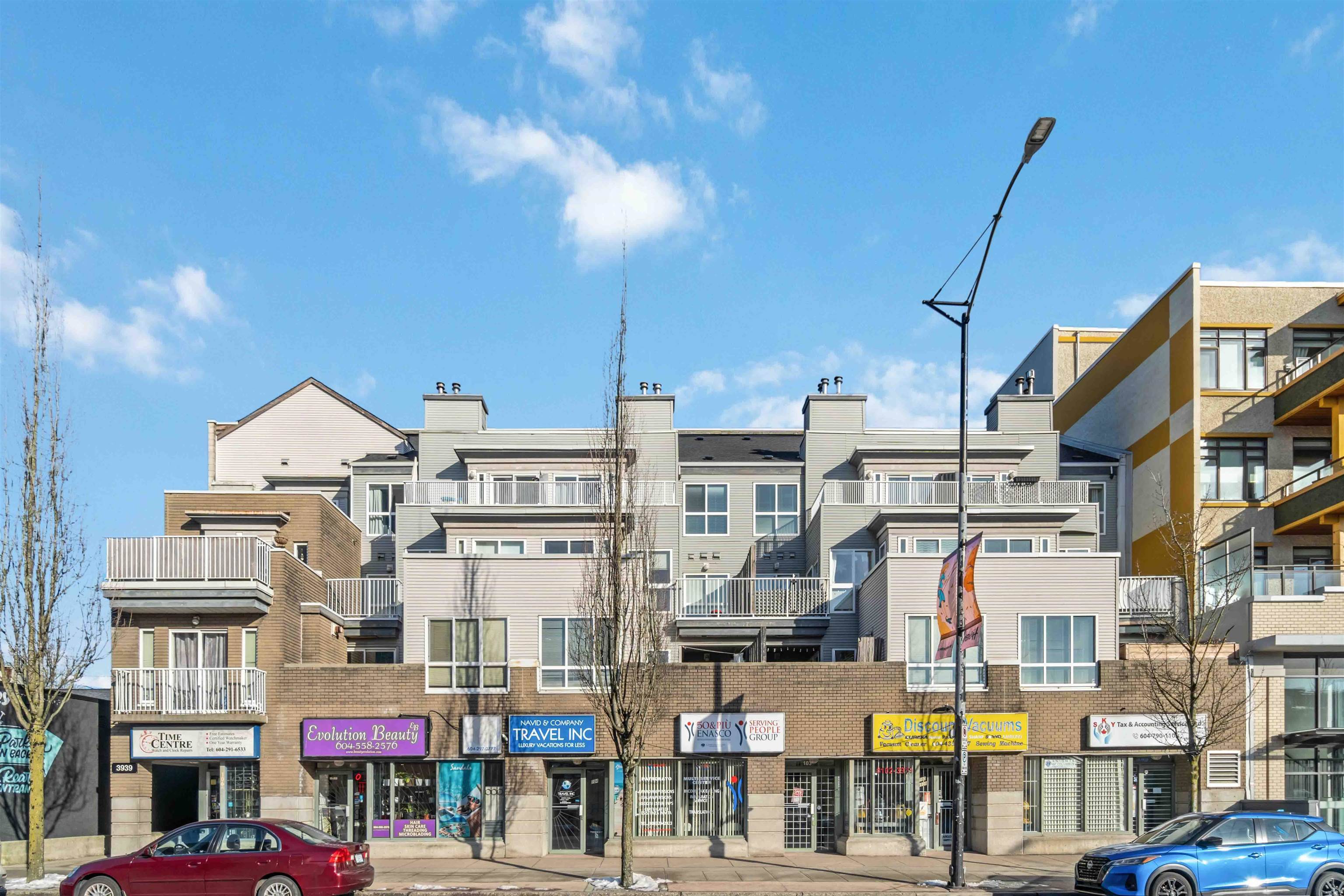3939 E Hastings ST #402 Burnaby, BC V5C 2H8
1 Bed
1 Bath
568 SqFt
OPEN HOUSE
Sun Jun 08, 2:00pm - 3:00pm
UPDATED:
Key Details
Property Type Condo
Sub Type Apartment/Condo
Listing Status Active
Purchase Type For Sale
Square Footage 568 sqft
Price per Sqft $876
Subdivision The Sienna
MLS Listing ID R2968908
Bedrooms 1
Full Baths 1
Maintenance Fees $301
HOA Fees $301
HOA Y/N Yes
Year Built 1998
Property Sub-Type Apartment/Condo
Property Description
Location
Province BC
Community Vancouver Heights
Area Burnaby North
Zoning C8A
Rooms
Kitchen 1
Interior
Interior Features Elevator
Heating Baseboard, Electric
Flooring Laminate
Fireplaces Number 1
Fireplaces Type Gas
Appliance Washer/Dryer, Dishwasher, Refrigerator, Stove
Laundry In Unit
Exterior
Exterior Feature Balcony
Community Features Shopping Nearby
Utilities Available Electricity Connected, Natural Gas Connected, Water Connected
Amenities Available Trash, Management, Snow Removal
View Y/N Yes
View CITY
Roof Type Asphalt
Exposure South
Total Parking Spaces 1
Garage Yes
Building
Lot Description Central Location, Recreation Nearby
Story 1
Foundation Concrete Perimeter
Sewer Public Sewer, Sanitary Sewer
Water Public
Others
Pets Allowed Cats OK, Dogs OK, Yes With Restrictions
Restrictions Pets Allowed w/Rest.
Ownership Freehold Strata
Virtual Tour https://my.matterport.com/show/?m=waBm42wss2d&mls=1






