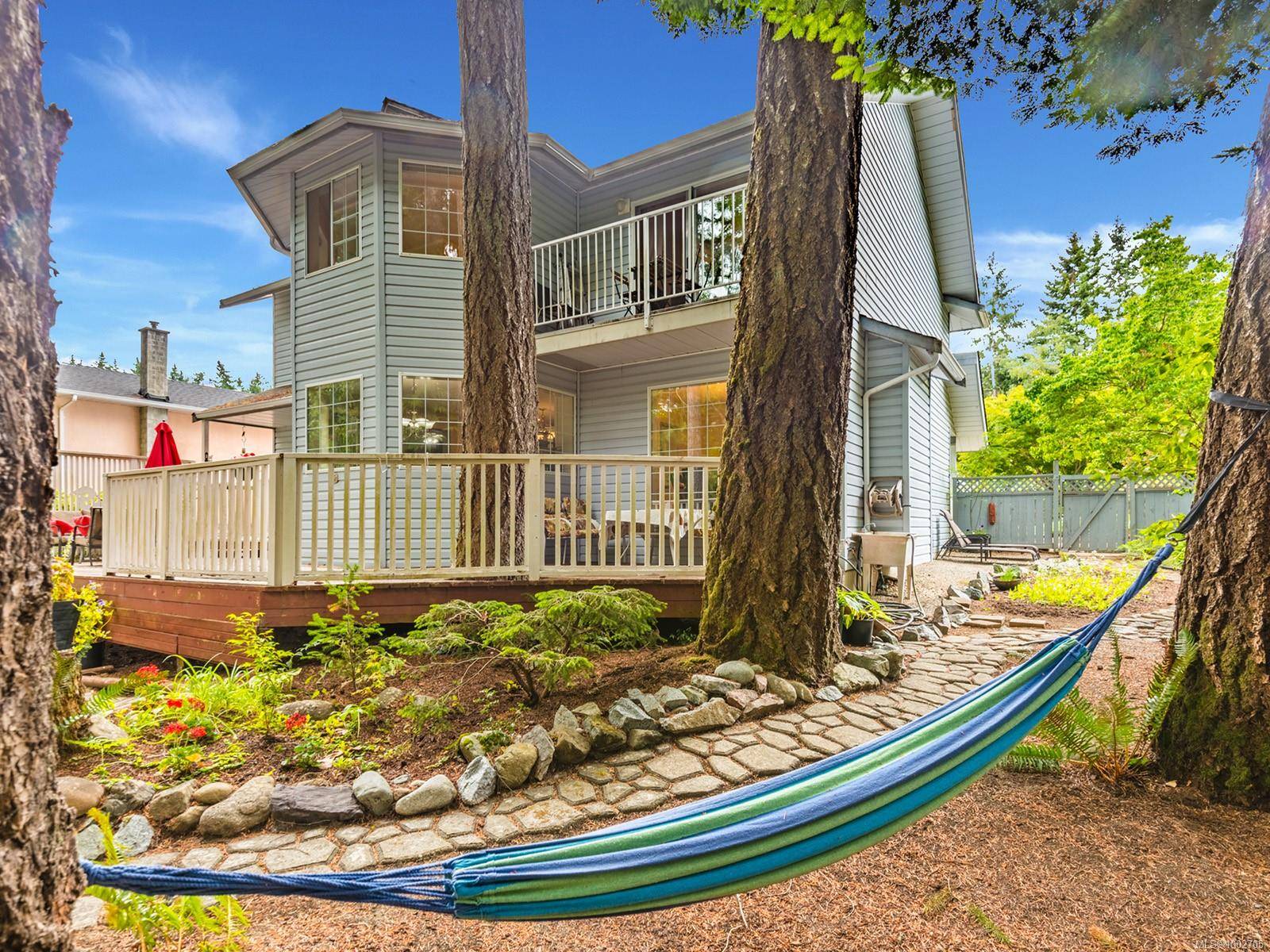3961 Dunsmuir St Port Alberni, BC V9Y 7V1
5 Beds
4 Baths
3,190 SqFt
UPDATED:
Key Details
Property Type Single Family Home
Sub Type Single Family Detached
Listing Status Active
Purchase Type For Sale
Square Footage 3,190 sqft
Price per Sqft $242
MLS Listing ID 1002705
Style Main Level Entry with Lower/Upper Lvl(s)
Bedrooms 5
Rental Info Unrestricted
Year Built 1988
Annual Tax Amount $5,930
Tax Year 2025
Lot Size 8,276 Sqft
Acres 0.19
Property Sub-Type Single Family Detached
Property Description
Location
Province BC
County Port Alberni, City Of
Area Pa Port Alberni
Zoning R
Rooms
Other Rooms Workshop
Basement Finished
Kitchen 1
Interior
Interior Features Breakfast Nook, Dining Room, Eating Area, French Doors, Soaker Tub, Storage, Winding Staircase, Workshop
Heating Baseboard, Electric
Cooling None
Flooring Carpet, Laminate, Mixed, Wood
Fireplaces Number 2
Fireplaces Type Electric, Wood Stove
Equipment Central Vacuum
Fireplace Yes
Window Features Aluminum Frames,Skylight(s)
Appliance Dishwasher, F/S/W/D
Heat Source Baseboard, Electric
Laundry In House
Exterior
Exterior Feature Awning(s), Balcony/Deck, Balcony/Patio, Fenced, Garden
Parking Features Driveway, Garage Double, On Street
Garage Spaces 2.0
Utilities Available Compost, Electricity To Lot, Garbage, Recycling
Roof Type Fibreglass Shingle
Accessibility Ground Level Main Floor
Handicap Access Ground Level Main Floor
Total Parking Spaces 4
Building
Lot Description Family-Oriented Neighbourhood, Landscaped, Level, Near Golf Course, Recreation Nearby, Shopping Nearby, Southern Exposure, In Wooded Area
Building Description Insulation: Ceiling,Insulation: Walls,Vinyl Siding, Basement
Faces South
Foundation Poured Concrete
Sewer Sewer Connected
Water Municipal
Structure Type Insulation: Ceiling,Insulation: Walls,Vinyl Siding
Others
Pets Allowed Yes
Tax ID 001-031-511
Ownership Freehold
Pets Allowed Aquariums, Birds, Caged Mammals, Cats, Dogs
Virtual Tour https://my.matterport.com/show/?m=CGmiP58fHAQ





