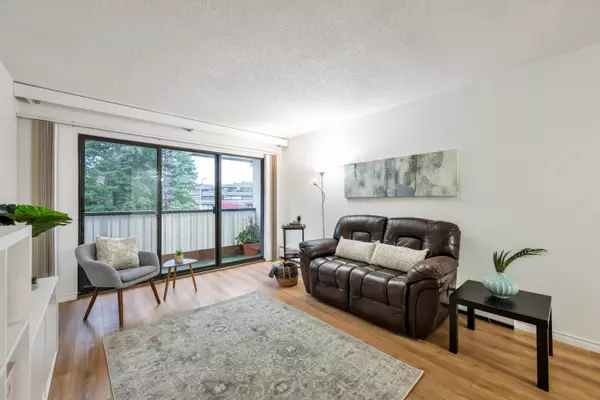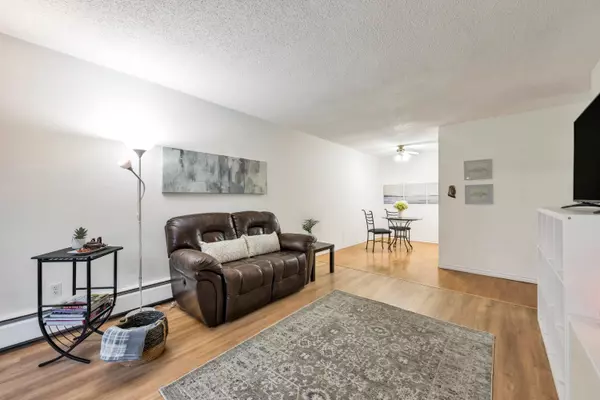
15020 North Bluff RD #316 White Rock, BC V4B 5A4
1 Bed
1 Bath
769 SqFt
UPDATED:
Key Details
Property Type Condo
Sub Type Apartment/Condo
Listing Status Active
Purchase Type For Sale
Square Footage 769 sqft
Price per Sqft $416
Subdivision North Bluff Village
MLS Listing ID R3068107
Style Penthouse
Bedrooms 1
Full Baths 1
Maintenance Fees $349
HOA Fees $349
HOA Y/N No
Year Built 1974
Property Sub-Type Apartment/Condo
Property Description
Location
Province BC
Community White Rock
Area South Surrey White Rock
Zoning RM-2
Rooms
Other Rooms Living Room, Dining Room, Kitchen, Primary Bedroom, Den, Foyer
Kitchen 1
Interior
Interior Features Elevator, Storage
Heating Baseboard, Hot Water
Flooring Laminate, Tile
Window Features Window Coverings
Appliance Dishwasher, Refrigerator, Stove
Laundry Common Area
Exterior
Exterior Feature Garden, Balcony
Community Features Adult Oriented, Shopping Nearby
Utilities Available Electricity Connected, Water Connected
Amenities Available Clubhouse, Exercise Centre, Trash, Maintenance Grounds, Heat, Hot Water, Management, Recreation Facilities, Sewer, Snow Removal, Taxes, Water
View Y/N No
Roof Type Torch-On
Exposure North
Total Parking Spaces 1
Garage Yes
Building
Lot Description Central Location, Recreation Nearby
Story 1
Foundation Concrete Perimeter
Sewer Public Sewer, Sanitary Sewer, Storm Sewer
Water Public
Locker Yes
Others
Pets Allowed Cats OK, Number Limit (One), Yes With Restrictions
Restrictions Age Restrictions,Pets Allowed w/Rest.,Rentals Not Allowed,Smoking Restrictions,Age Restricted 55+
Ownership Shares in Co-operative
Security Features Smoke Detector(s)







